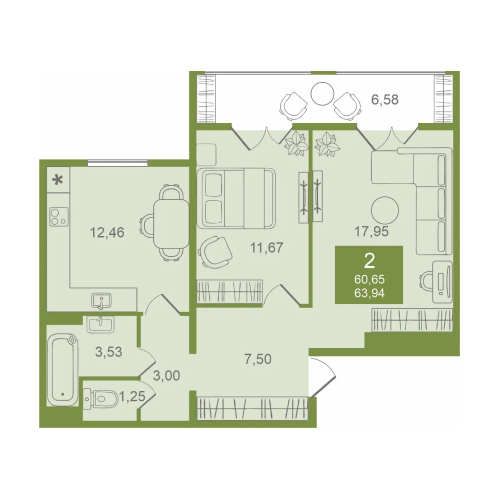

2D plans are the basis of visual content for developers. They let the client form the first impression of the apartment, ergonomics and furniture arrangement.
Gained experience allows us to process various complexity requests in detail and give a quick and high-quality result.
